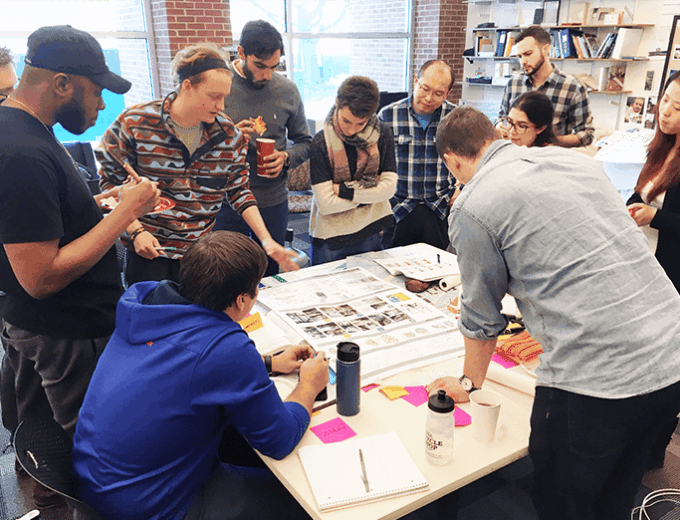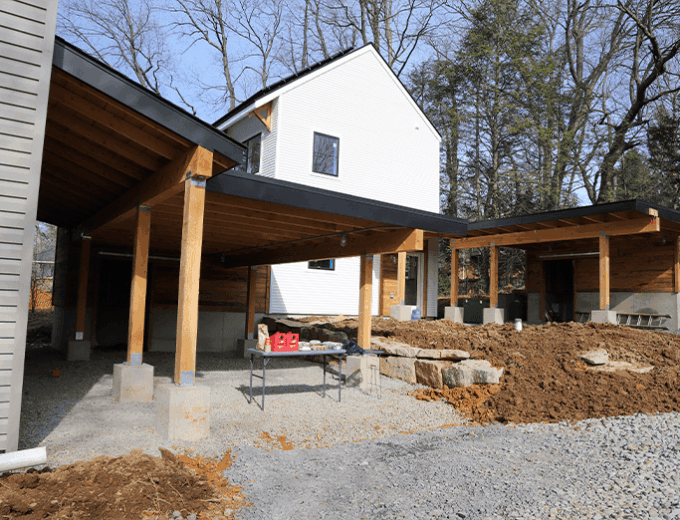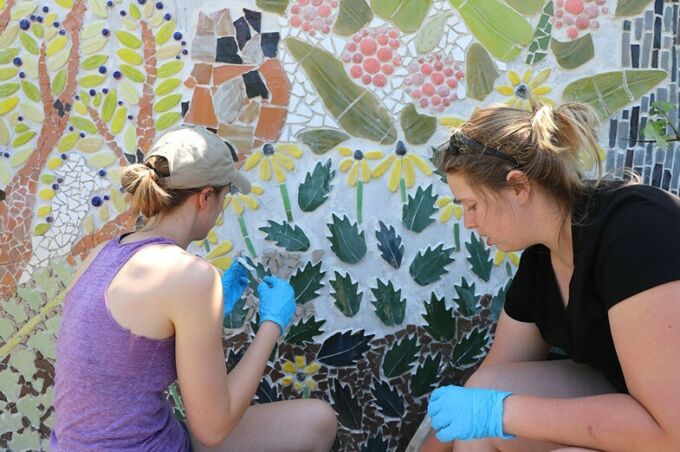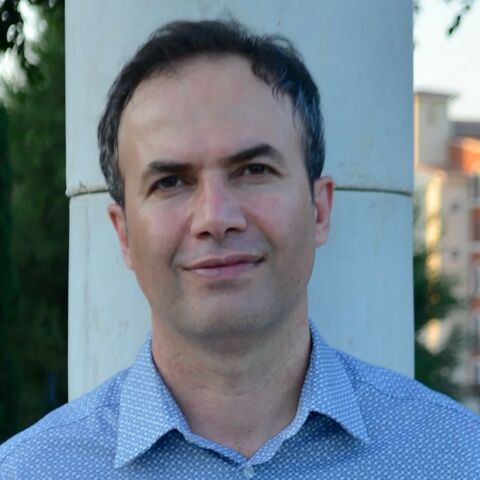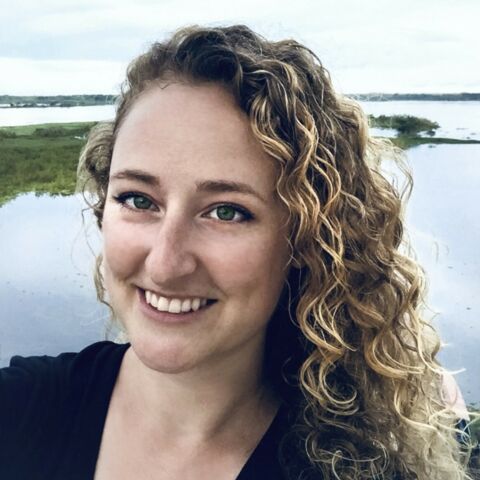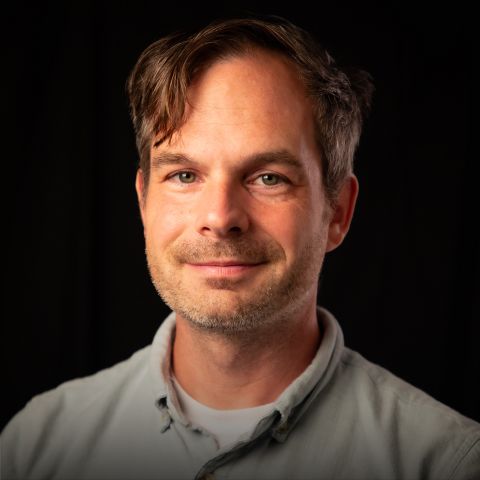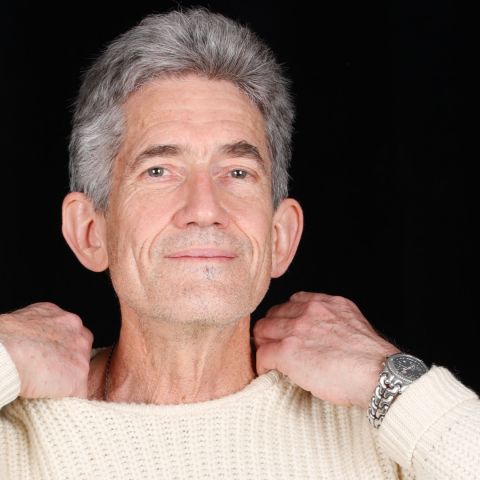Community design, research, and education
The Hamer Center for Community Design in the Stuckeman School serves as a laboratory for community partnerships that integrate socio-economic and environmental conscious resolution to design and planning problems. It is an incubator for exploring ideas, a classroom, and a real-world link; viewing the activities of teaching, research and service as interrelated in investigating issues of community design and planning.
Contact
Hamer Center for Community Design
105 Stuckeman Family Building
University Park, PA 16802
Lisa Domenica Iulo
Director of the Hamer Center for Community Design
Connect
Funding Forms


Reducing Energy Use
New research co-authored by Rahman Azari and Lisa D. Iulo shows that electric space heating systems and appliances like water heaters can help American homeowners reduce their energy use, and possibly their utility bills.
Mission
The Mission of the Hamer Center for Community Design is to encourage building community through building knowledge. It fulfills its mission through engagement in three inter-related activities: Teaching, Research, and Service.
Values
The Hamer Center serves as a laboratory for community partnerships that integrate socio-economic and environmental conscious resolution to design and planning problems. It is an incubator for exploring ideas, a classroom, and a real-world link; viewing the activities of teaching, research and service as interrelated in investigating issues of community design and planning.
The Hamer Center seeks to empower communities by providing information for responsible development through research and analysis of specific issues and by providing planning and pre-design services.
The Hamer Center serves as a clearinghouse for research, projects, and case summaries related to community design and planning. The Hamer Center compiles research and community design/planning documentations for dissemination, summarizes documents relating to topics or themes and relates the material back to community issues in the Commonwealth and its unique regional conditions.
Goals
- Community outreach and empowerment.
- Public education and dissemination of research related to community design and planning.
- Focus on issues related to disadvantaged communities and communities in need.
- Provide community service through studio programs, research programs, grant writing, and/or special projects. Each service studio or project must have an academic component that can be linked to a research question or teaching pedagogical question.
- To operate as a teaching and learning center where students and faculty are in place to explore new methodologies and required to expand project scopes to include an academic pursuit. The Center is not in direct competition with professional offices; however, clients should see the Center as a resource that helps to explore and define design/planning problems.
- To serve as a hub for the Stuckeman School community, and beyond – working on community design/planning research and education.
Project Map
This story map provides a chronological and geographic portfolio of Hamer Center work beginning in 1996: Story Map
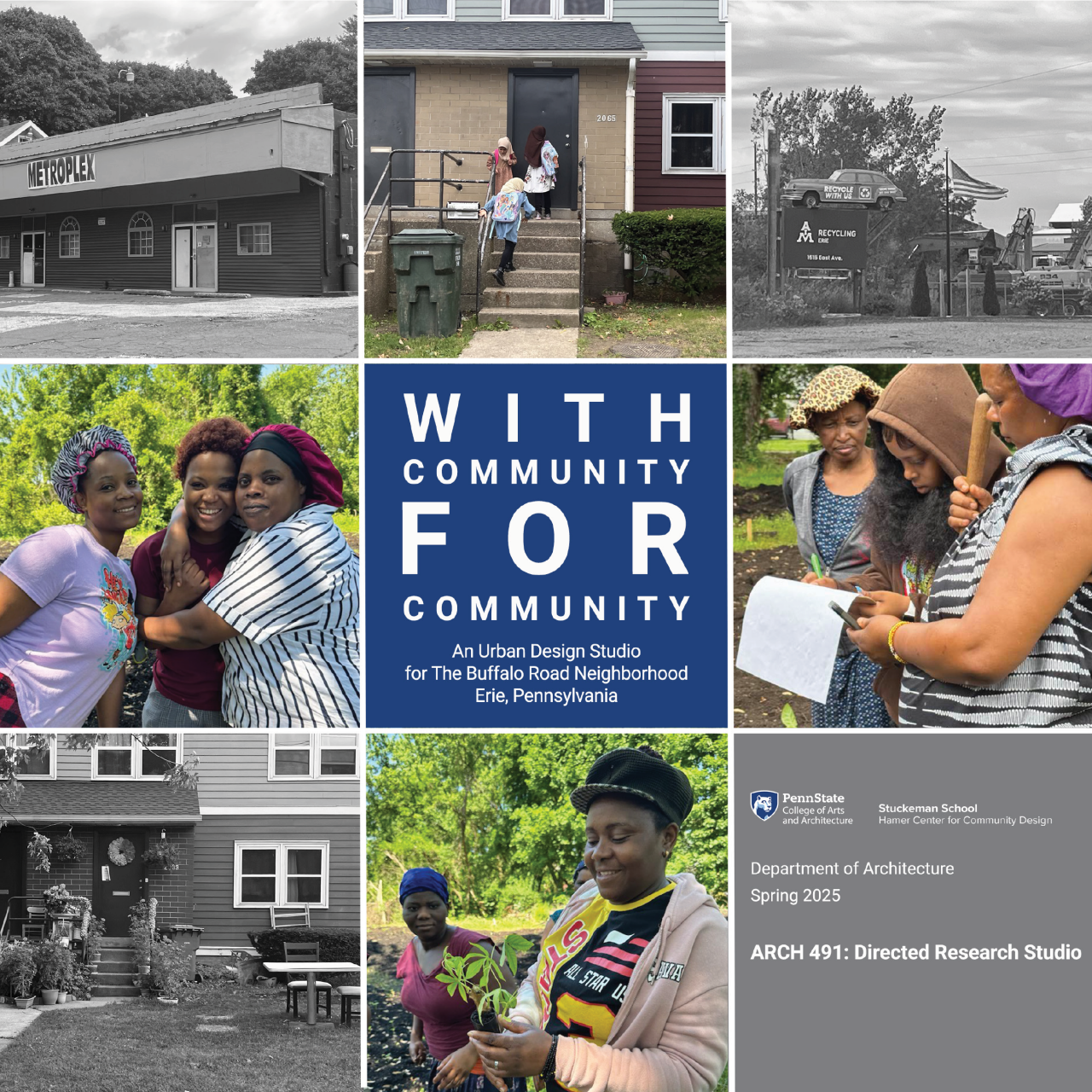
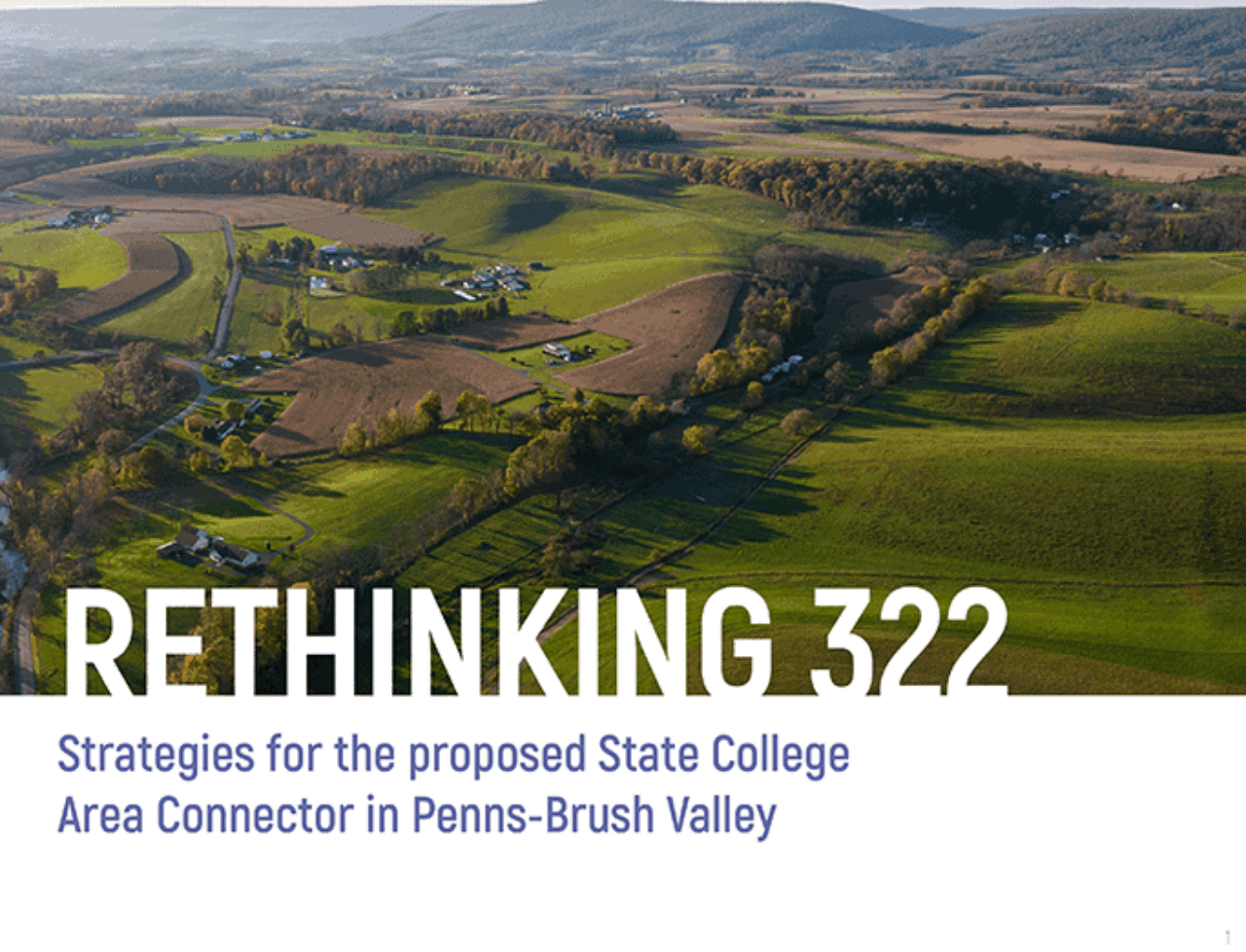
Publications
Following is a brief overview of publications that have been produced to document research within the Hamer Center for Community Design.
Featured Publications
Kid Civics: A book of student work responding to community ideas for children and youth in Braddock, PA
This book presents the final projects of the Fall 2024 Community Design Studio (LARCH315/817) in the Department of Landscape Architecture at Penn State. Emerging from requests from community members, the students focused on designing public spaces to support the children and youth of Braddock, PA.
Link: Kid Civics
Publication Date: September 2025
With Community, For Community: An urban design studio for the Buffalo Run neighborhood in Erie, PA
Upper-level architecture students worked with community members to develop design proposals for the East Erie's Buffalo Road neighborhood, an area identified by the Infinite Erie initiative as a priority for socially and environmentally conscious urban design and development.
Link: Issuu
Publication Date: June 2025
Rethinking 322
These publications present the design solutions upper-level landscape architecture students proposed to local residents as alternatives to a PennDOT-proposed “super highway” through the Penns-Brush Valley area.
Links: Summer 2025 (flyer) | Fall 2025 | Fall 2024 | Fall 2023 | Fall 2022
Determinants of U.S. residential energy consumption at national and state levels: Policy implications
A white paper that identifies key determinants of U.S. residential energy consumption at national and state levels using the 2020 Residential Energy Consumption Survey data and examines whether they increase or decrease
energy use.
Link: Energy Policy
Publication Date: March 2025
Coordinating and Accessing Low-Income Energy Efficiency Programs
A white paper on energy efficient housing research that resulted in the collaboration between the Hamer Center for Community Design and the Center for Energy Law and Policy (CELP).
Link: CELP
Publication date: November 2023
Design Activism Studio
This studio connects with the informal amphibious slum community of Claverito to address One Health issues through the design of the area’s built environment.
Link: English | Spanish
Publication date: June 2023
Williamsburg Trail & River Design Workbook
This workbook is a resource for community members, planners, local and regional government, students, and anyone else interested in enhancing the landscapes around the Lower Trail and the Frankstown Branch in Williamsburg, Pennsylvania.
Link: Issuu
Publication Date: December 2022
Design for Life
This publication highlights the expanse of innovative, socially responsive, and community-engaged design work developed by faculty and students within the Stuckeman School at Penn State from January 2018 through December 2020 as a testament to the school’s creative practice, research and expertise.
Link: Issuu
Publication date: May 2022
Research Methods in Building Science and Technology
This book offers a variety of perspectives and firsthand experiences from scholars and experts in building science and technology on using various research methods — from simulation-based to experimental methods — in answering the key research questions of the field.
Link: Springer
Publication date: 2021
Labs and Outreach
Department of Energy Solar Decathlon Design Challenge
Hamer Center faculty play a significant role in advising and supporting the Penn State students who participate in the Department of Energy (DOE) Solar Decathlon. Learn more.
2023 Build Challenge Team (led by Penn State Harrisburg)
Ecology plus Design
Ecology plus Design (E+D) is a research center that engages research-activated design intervention in an effort to significantly improve the ecological health of the designed world, particularly in the areas of biodiversity, energy, risk and hazard, and water systems.
Energy Efficient Housing Research Group
The Energy Efficient Housing Research Group (EEHR) is concerned with the study, design, and implementation of Responsible Housing. An outreach arm of the Hamer Center, the EEHR is comprised of a multidisciplinary team of faculty, graduate, and undergraduate students from across the University dedicated to the investigation of responsible housing in order to inform better housing and more resource-conscious living.
Initiative for Resilient Communities
The Penn State Initiative for Resilient Communities (PSIRC) provides an environment of shared discovery where people can come together to address local resilience challenges of small, riverine communities vulnerable to flood risk. Working with local stakeholders and decision makers, PSIRC provides a way to leverage the resources of Penn State to help make an impact for local communities.
Resource and Energy Efficiency Lab
The Resource and Energy Efficiency Lab (RE2 Lab) is dedicated to research on energy use and environmental impacts of built environments.
Study Abroad: Tanzania
Tanzania’s Udzungwa Mountains National Park represents the front line of conservation for some of the most important biodiversity remaining in the Eastern Arc. This geographic setting provides an opportunity for students to observe and assess several critical dimensions of environmental sustainability.

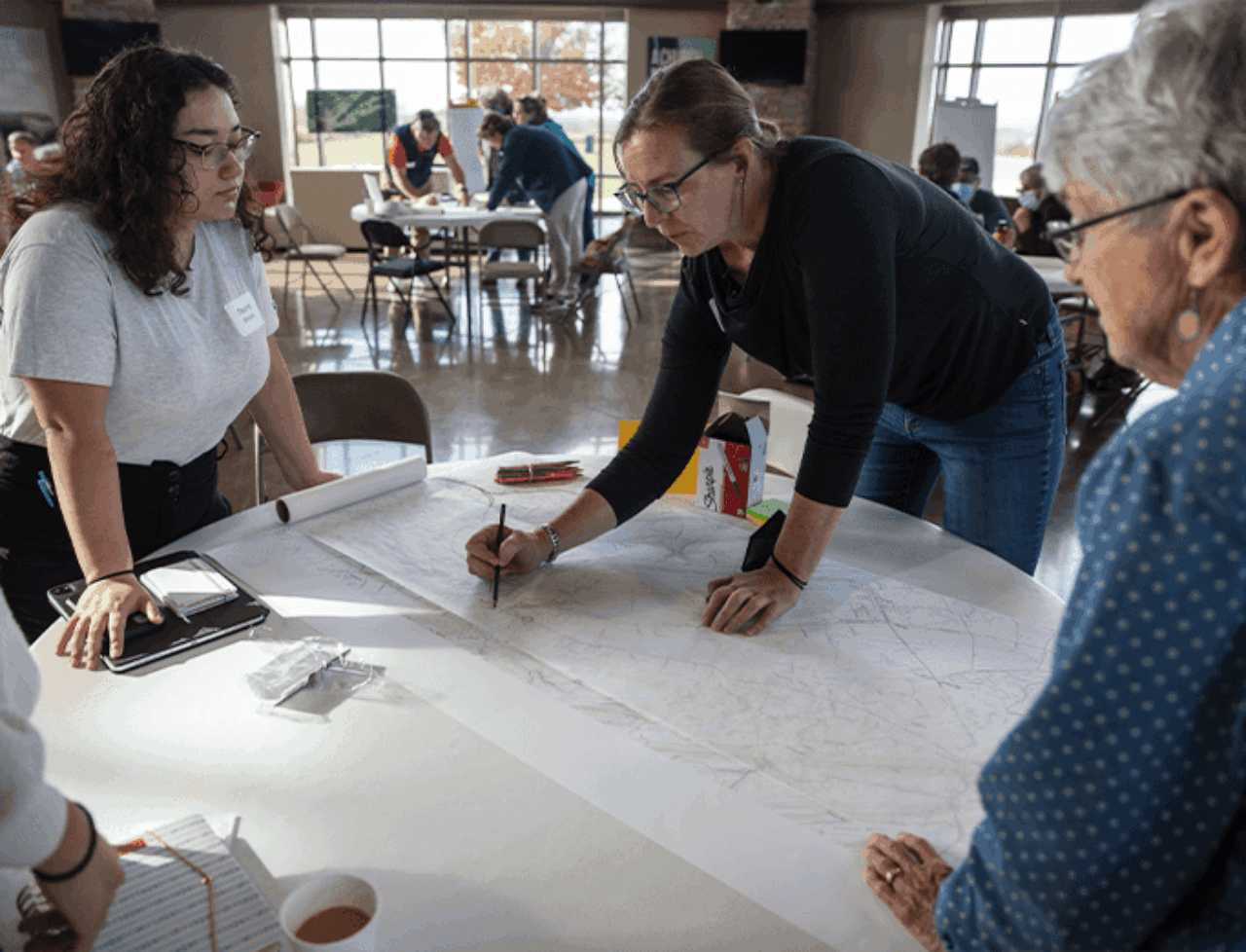
Studio Partnerships
The Hamer Center endeavors to support our faculty and students serving communities through research and design studio exploration. This is a list of some of our more recent studio collaborations.
ARCH 491: Directed Research Studio — Spring 2025
Architecture students worked with community members in the East Erie, PA, neighborhood of Buffalo Run to develop design proposals for the area, which was identified by the Infinite Erie initiative as a priority for socially and environmentally conscious urban design and development.
With Community, For Community: An Urban Design Studio
LARCH 414: Advanced Design Studio — Fall 2022 through Fall 2025
Landscape architecture students are helping area residents explore options to a PennDOT-proposed “super highway” through the Penns-Brush Valley area.
Rethinking 322: Fall 2025 | Fall 2024 | Fall 2023 | Fall 2022
Story (Fall 2022)
LARCH 315: Landscape Architecture Design V — Fall 2023
Landscape architecture students explored the role of the designer in addressing systemic socio-ecological “wicked problems” in the community of Braddock in southeast Pittsburgh, Pennsylvania.
LARCH 414: Advanced Design Studio — Spring 2023
Landscape architecture students connected with the informal amphibious slum community of Claverito in Iquitos, Peru, to address One Health issues through the design of their built environment.
Design Activism Studio booklet (English)
LARCH 414: Advanced Design Studio — Fall 2022
Landscape architecture students spent the semester developing a Trail & River Design Workbook to assist community members, planners, local and regional governments, students, and anyone else interested in enhancing the landscapes around the Lower Trail and the Frankstown Brach in Williamsburg, PA.
Williamsburg Trail & River Workbook
LARCH 315/817: Landscape Architecture Design V Landscape Architecture Design V — Fall 2022
Landscape architecture students engaged with residents of Southeast Lancaster in South Central Pennsylvania to celebrate the area’s gems, grapple with systemic issues, and envision the future of the southeast quadrant of Lancaster.
GD 304 Practical Communications — Spring 2021
Graphic design students were tasked with designing and developing a signage and wayfinding package that creates a sense of entry with major gateways into downtown Selinsgrove, Pennsylvania.
ARCH 231: Architectural Design I — Fall 2021
Second-year architecture students developed ideas for a nature center and kayak rental facility for the Ise of Que in Selinsgrove, Pennsylvania.
ARCH 431: Architectural Design V — Spring 2020
Architecture students were asked to design a new garden and community center for Sankofa Village Community Garden, a non-profit organization based in the Homewood neighborhood of Pittsburgh.
ARCH 431: Architectural Design V — Fall 2019
Architecture students were tasked with exploring the design of the Pottstown (Pennsylvania) Children’s Discovery Center. The underlying research question was: How can architecture contribute to child development?
LARCH 414: Design and Theory V: Advanced Landscape Architectural Design — Spring 2019
Located between the Susquehanna River and Penns Creek, Selinsgrove, Pennsylvania suffers a flood event on average every two years with major flood events rapidly becoming more frequent. The studio took a socio-ecological systems (SES) approach to envision a plan for Selinsgrove that synthesized stakeholders’ values, natural resources, land use dynamics, and economic opportunities.
ARCH 432: Architectural Design VI — Spring 2018
ARCH 431: Architectural Design VI — Fall 2017
ARCH 432 Architectural Design VI — Spring 2017
Roots to Results: Bellefonte Area School District Sustainable Farm
ARCH 431: Architectural Design VI — Fall 2016
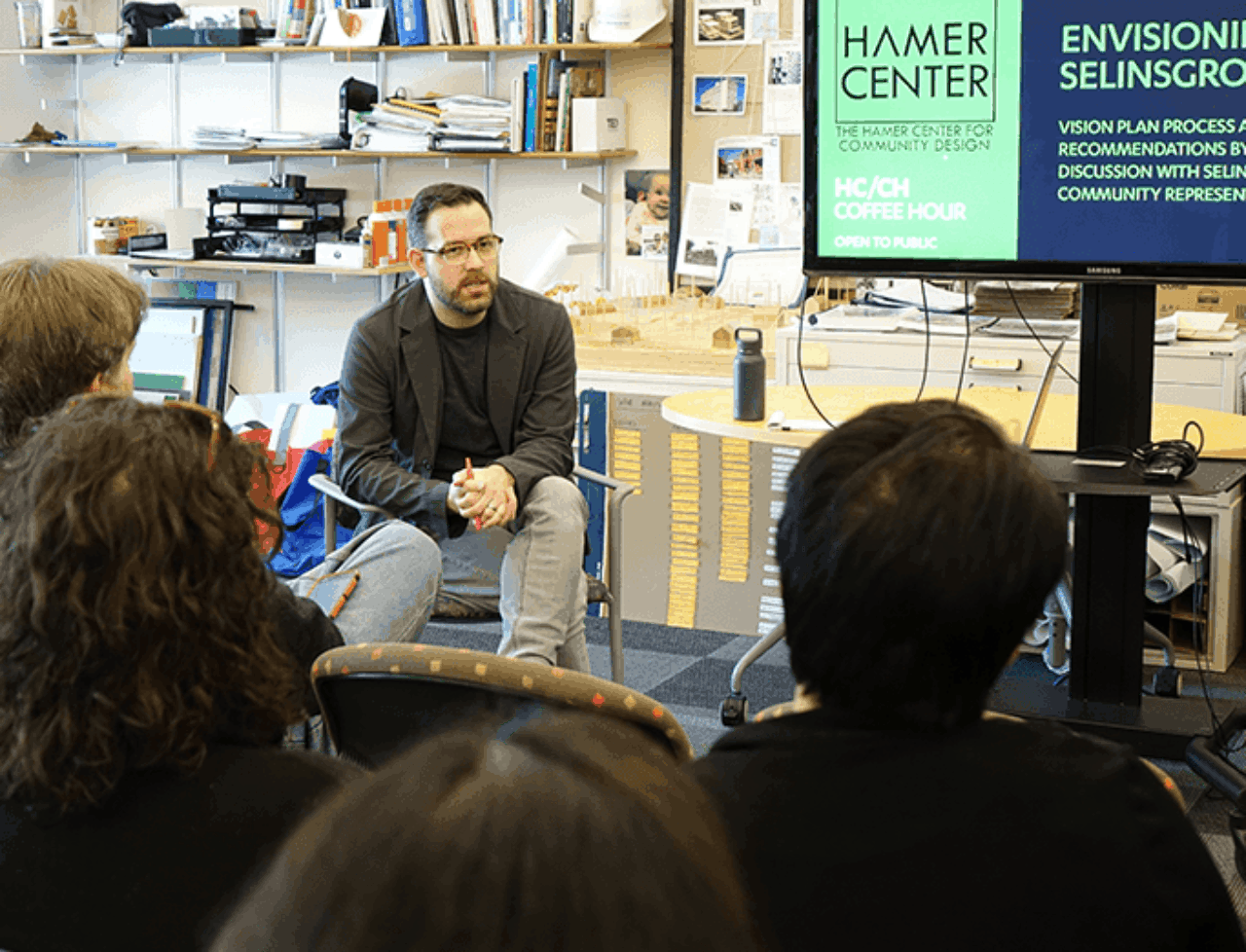
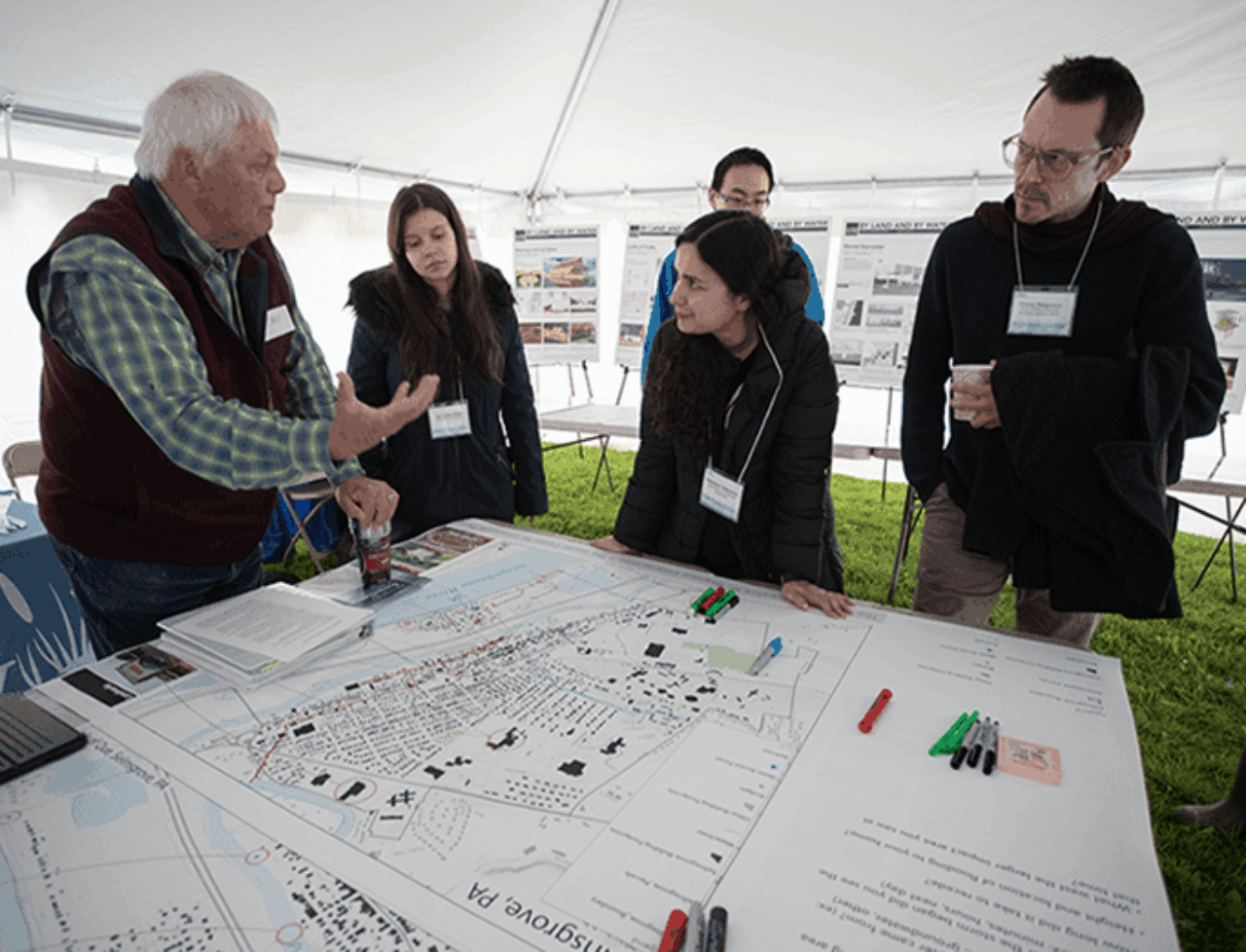
People
Faculty, staff, students, as well as external researchers and industry professionals all contribute to the vital exchange of ideas and solutions in the Hamer Center.
The Core Faculty Researchers come from the Stuckeman School’s Departments of Architecture, Graphic Design, and Landscape Architecture.
Core Faculty Researchers
Rahman Azari
- Associate Professor of Architecture
- Director of Professional Architecture Graduate Programs
Lisa Domenica Iulo
- Director of the Hamer Center for Community Design
- Professor of Architecture
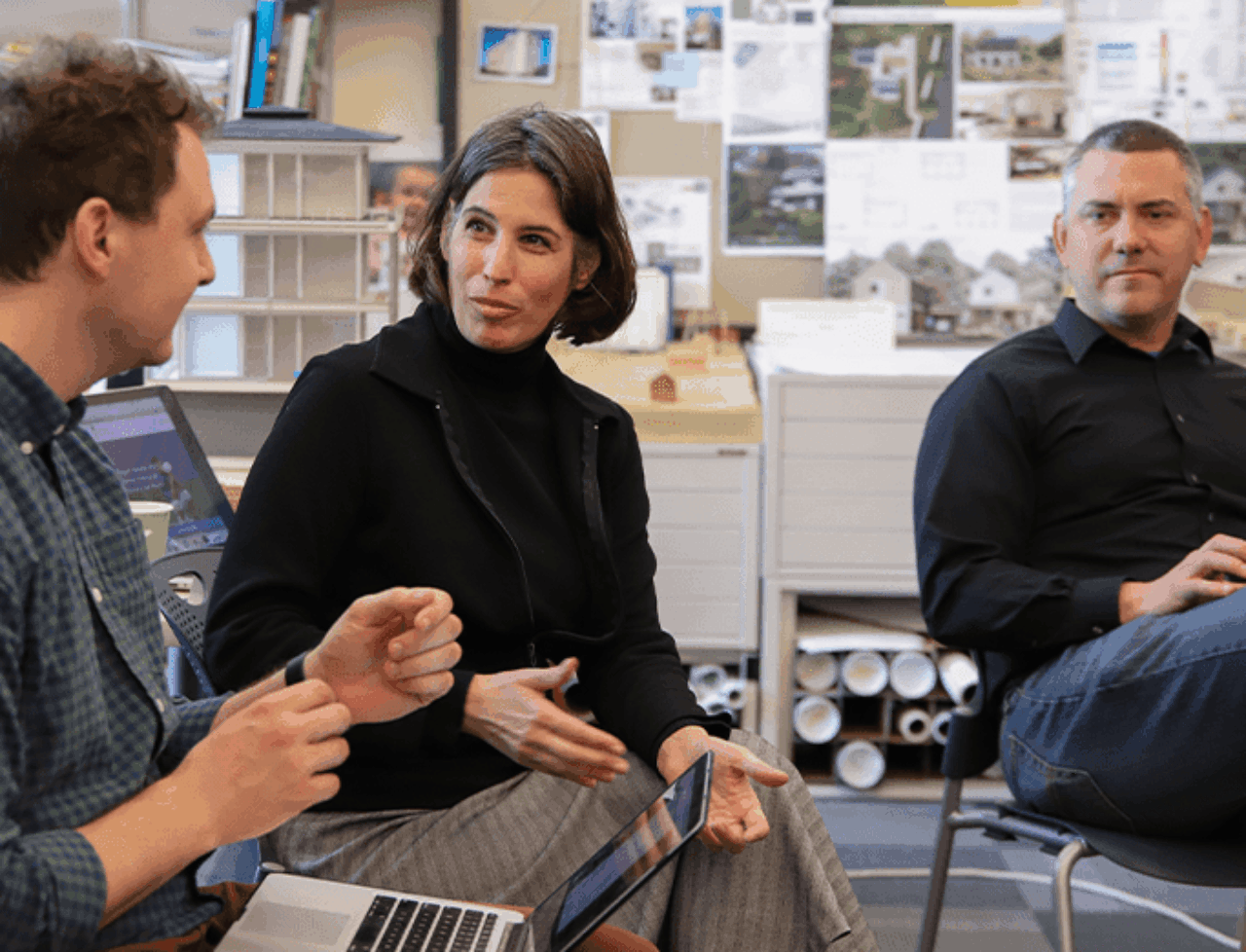
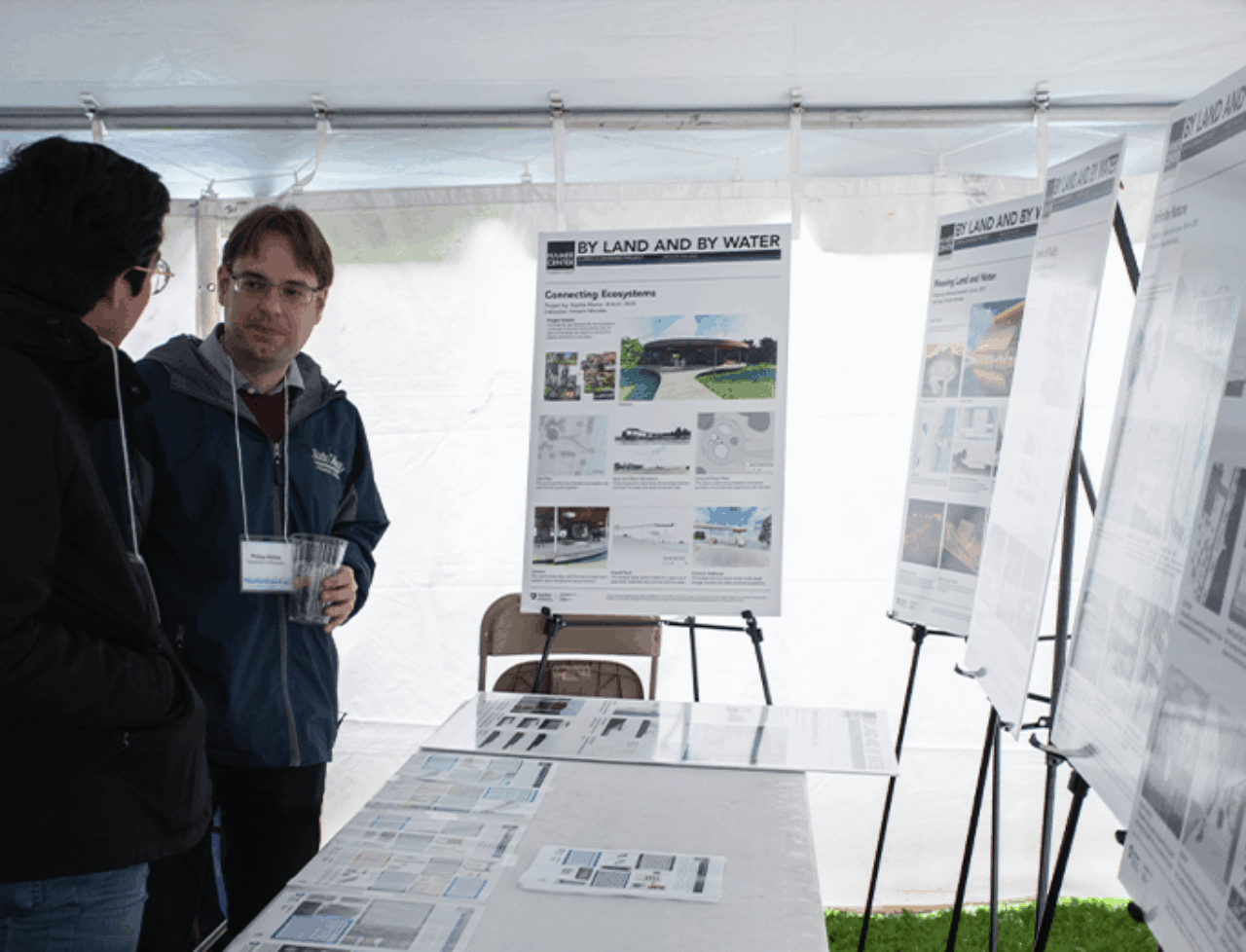
Affiliate Researchers
Peter Aeschbacher
- Associate Professor of Architecture and Landscape Architecture
Leann Andrews
- Assistant Professor of Landscape Architecture
- Stuckeman Career Development Assistant Professor in Design
Mallika Bose
- Associate Dean for Research, Creative Activity, and Graduate Studies
- Professor of Landscape Architecture
Charles Andrew "Andy" Cole
- Director E+D: Ecology plus Design
- Professor of Landscape Architecture and Ecology
David Goldberg
- Associate Clinical Professor of Landscape Architecture
- Director of Penn State Geodesign
Aparna Parikh
- Assistant Teaching Professor of Women's, Gender, and Sexuality Studies and Asian Studies
Curriculum Collaborators
Larry Gorenflo
- Stuckeman Chair in Design
- Professor of Landscape Architecture, Geography, African Studies, and Anthropology
