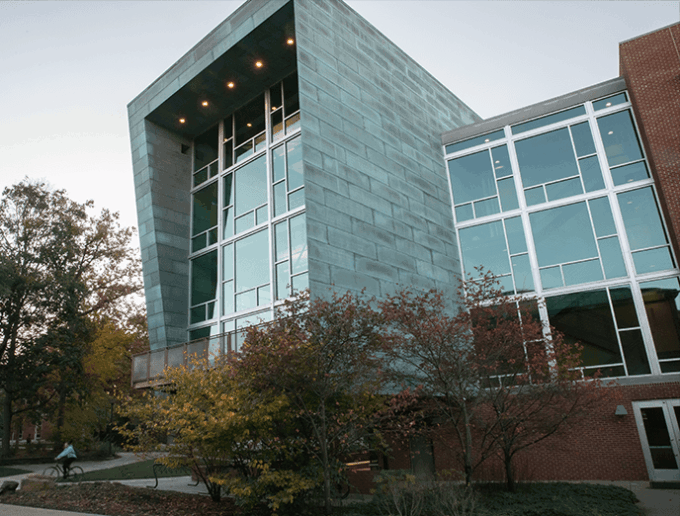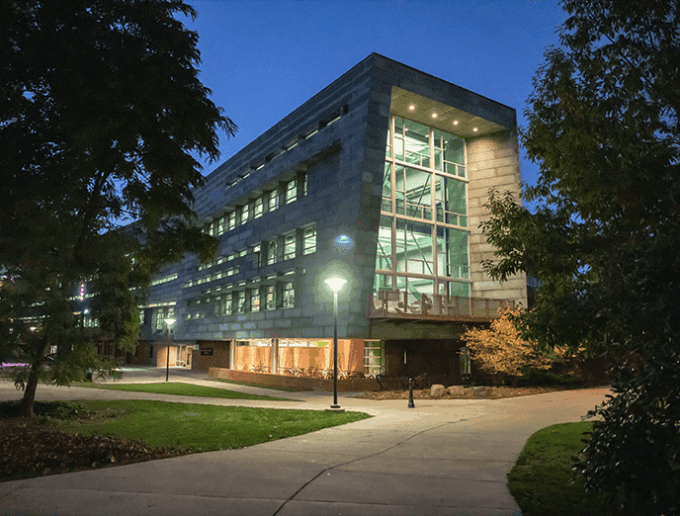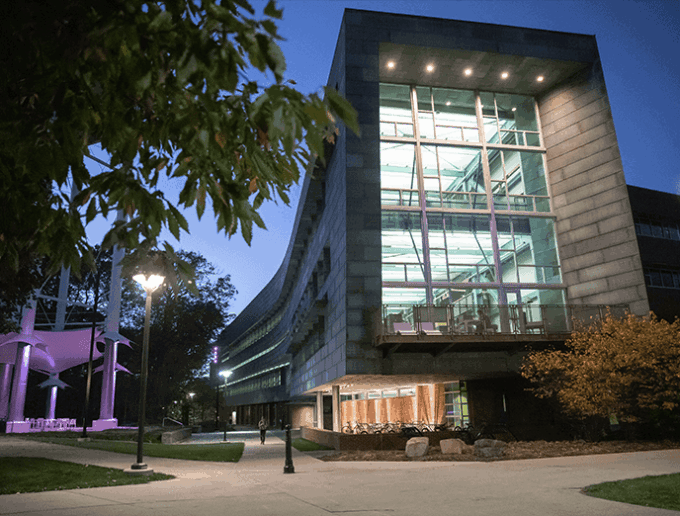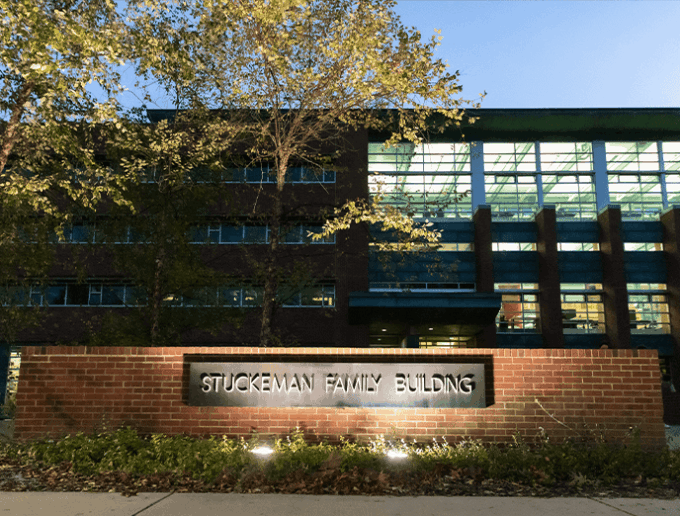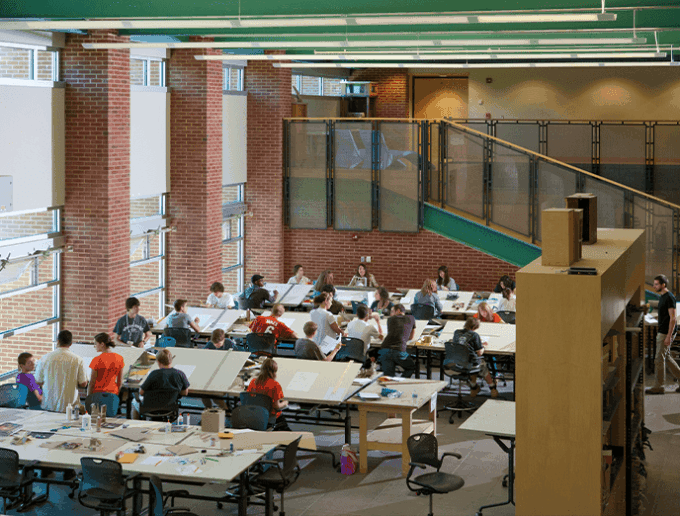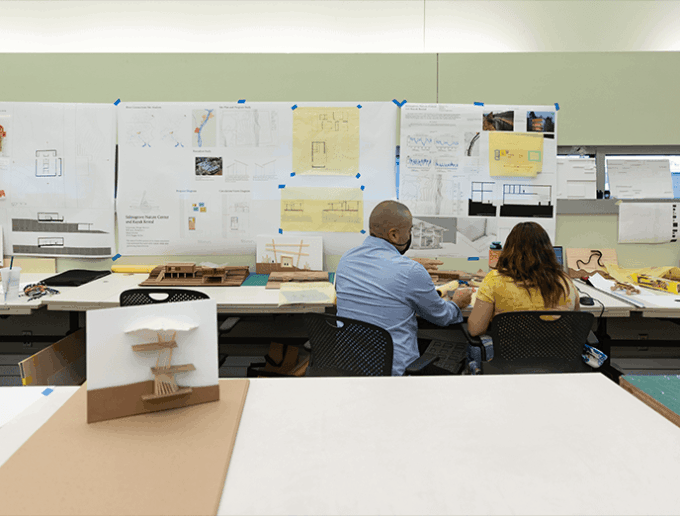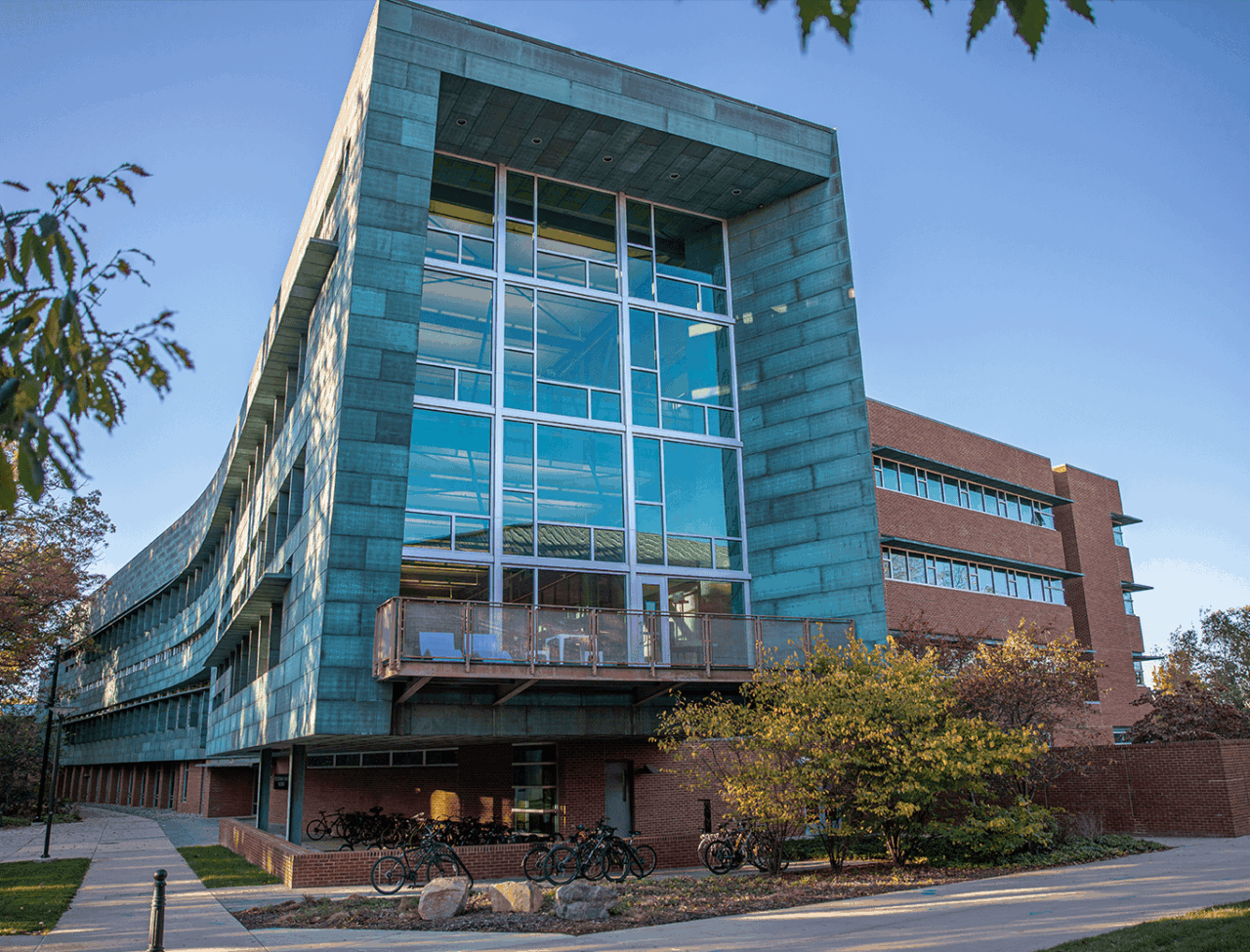
The Stuckeman Family Building was constructed in 2003-04 as the new home of the Stuckeman School of Architecture and Landscape Architecture at Penn State. The 111,382-square-foot structure was the first Penn State building designed to meet the national criteria for certification as environmentally-friendly "sustainable architecture" adhering to Leadership in Energy and Environmental Design (LEED), and is LEED Gold certified.
The building's open floor plan and integrated studio spaces reflect the school's collaborative, multidisciplinary undergraduate and graduate design programs. It currently houses architecture and landscape architecture students and faculty, as well as Stuckeman School administrators and staff.
Designed by WTW Architects and La Quatra Bonci of Pittsburgh and Overland Partners of San Antonio, Texas, with substantial input from Penn State architecture and landscape architecture faculty, the $23.5-million structure is comprised of five levels and houses the Stuckeman Center for Design Computing, the Hamer Center for Community Design, Ecology plus Design (E+D), the Architecture and Landscape Architecture Library, space for design presentations, a gallery, a mezzanine, a model construction shop, and a digital fabrication lab.
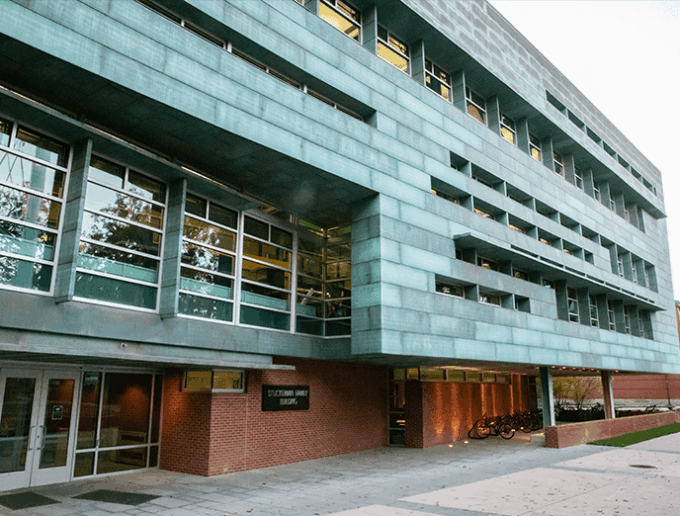
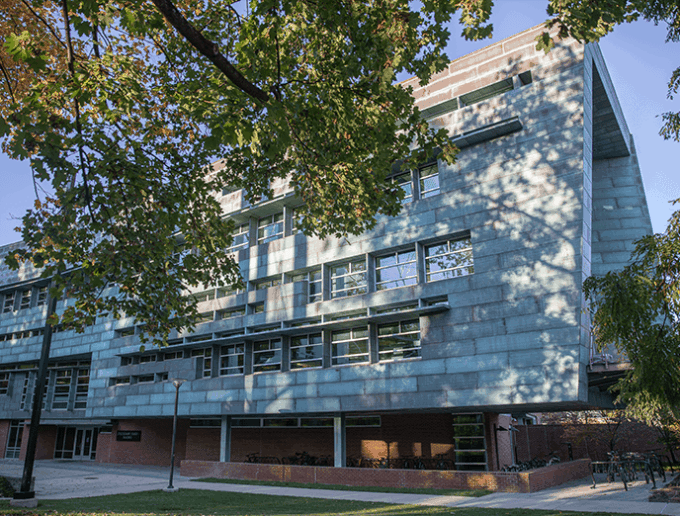
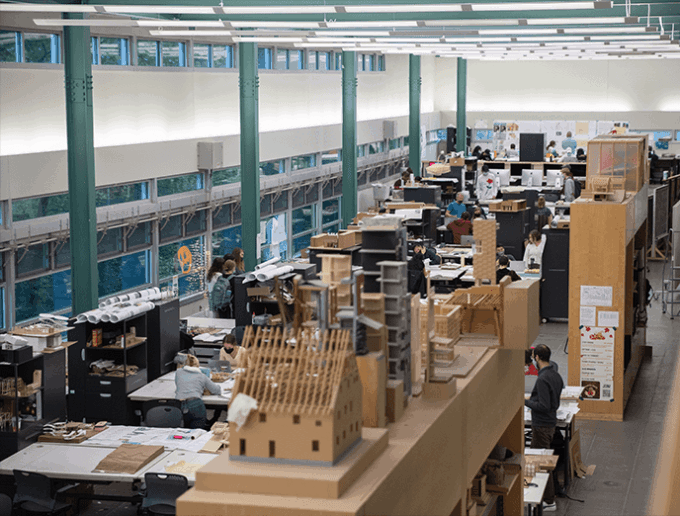
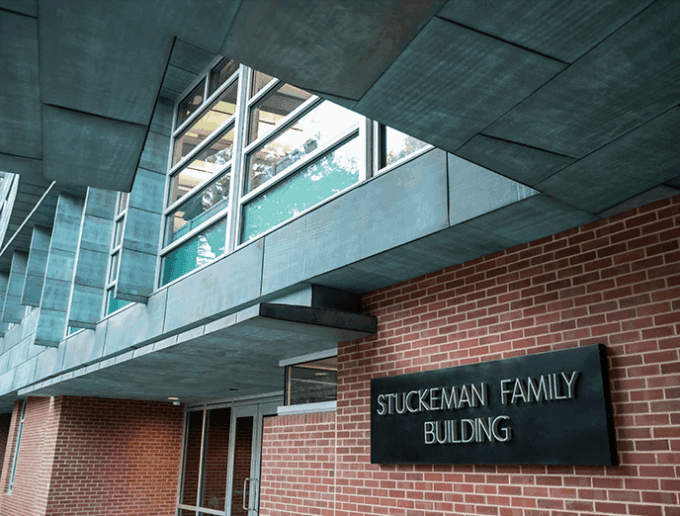
The 30 tons of copper cladding, covering 49,000 square feet of the structure, is 95 percent recycled content from Revere Company in Rome, New York. The steel for the building is composed of 94 percent recycled products from Ohio Steel Company. All of the plywood sheeting, as well as wooden handrails, floors, and doors are made of sustainably harvested Forest Stewardship Certified Lumber. In all, some 87 percent of the materials used in the building were sourced within a 500-mile radius around State College, Pennsylvania, and 79 percent of the construction waste was recycled.
Interior sustainable features include lighting controls with automatic daylight and occupancy sensors and an HVAC system that provides natural ventilation in appropriate weather conditions. The building also includes showers in restrooms, an amenity to enable users to conserve fuel by commuting via bike and showering before classes or work. Integrated landscape and parking design filters storm water run-off to minimize pollutants and manage flow off-site.
The Stuckeman Family Building was named one of the top 15 copper-clad buildings in the world by Architectural Digest magazine in 2015.
A collaborative creative community at work.
One of the first LEED Gold-rated buildings on any U.S. university campus, the Stuckeman Family Building serves as a model of sustainability in design and fabrication.
