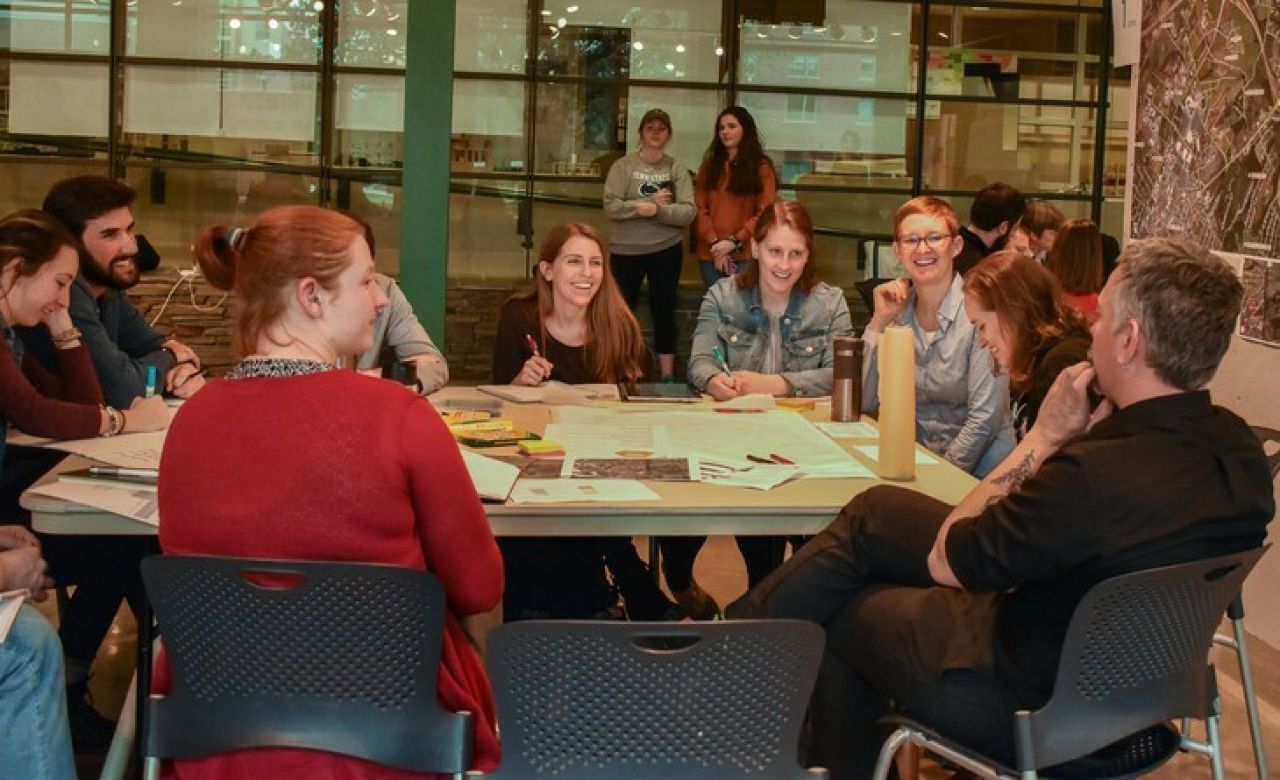February 28, 2019
Future designers design Penn State's future

Collaborative Studio students provide new visions for Penn State’s Sustainability Experience Center
UNIVERSITY PARK, Pa. – As a student, all too often you wait to hear what faculty have to say — in lectures, with grading or in office hours. But for several teams of design students, this semester senior Penn State faculty and staff are eagerly waiting to hear what they have to say.
Penn State’s Sustainability Institute is partnering with the Interdisciplinary Collaborative Studio (CoLab) in the College of Arts and Architecture to re-design the Sustainability Experience Center (SEC). The SEC — newly coordinated by the Sustainability Institute (SI) — is a nine-acre site on the edge of the Penn State University Park campus which provides a living laboratory for students, faculty and community to learn about sustainability.
CoLab is a studio course offered to fourth- and fifth-year students in architecture, architectural engineering and landscape architecture students (as well as landscape architecture master’s students) in which they work on a semester-long, real-world project that is either in a design or construction phase. Five teams of students in the class, each with representatives from all three disciplines, combine their different skill sets to develop recommended designs.
“This studio is fundamentally about interdisciplinary, collaborative work, which is absolutely critical in the professional world and will dramatically impact the students’ knowledge in communication skills between disciplines, project delivery and, of course, sustainable practices,” explained Ross Weinreb, instructor of architecture. Weinreb co-teaches the course with Lisa Iulo, associate professor of architecture, and David Goldberg, assistant professor of landscape architecture.
Each year, CoLab students work with new clients, receiving presentation critiques and attending team meetings with the client. For the SEC, the five student teams conducted a “Goal Setting & Programming Charrette” on Feb. 5 to present preliminary design proposals and ideas to stakeholders from the Sustainability Institute, Penn State’s Office of Physical Plant (OPP), the leaders of the site’s current research projects and members of two task forces charged with guiding the development of the SEC. The session allowed for students to understand the SI’s needs and the logistical constraints on site redevelopment.
The SI hopes the re-designed SEC — which already features six projects demonstrating relationships between land, food, water, energy and the landscape, like the Eco-Machine biodigester and two wind turbines — will showcase new opportunities for students, faculty and the public to engage with and co-create knowledge about sustainability. The addition of “living buildings,” an outdoor classroom and amphitheater, sustainable artwork and information kiosks may all be part of realizing such a vision.
“As the SEC’s new steward, it is the Sustainability Institute’s job to uplift and connect all that is already there and also to expand it by bringing in new projects and research to tell a broader story of sustainability to the masses,” explained Audrey McSain, coordinator of the SEC. “This includes developing K-12 programming, offering more public events, and hosting teacher professional development workshops to name just a few possibilities. With so much potential, having the CoLab class translate our vision and transform it into something more concrete is invaluable as we begin this new chapter in further advancing Penn State as a global sustainability leader.”
In helping redesign the SEC, the CoLab students are building on the site’s existing legacy of student leadership, as the impetus for several of the site's existing projects — including the MorningStar Solar Home and the campus community gardens — were originally student-driven.
“A thoughtfully designed and realized project will synthesize existing resources, while showcasing Penn State's interests and expertise in sustainability,” Iulo concluded. “With investment, dedicated management, proper planning and thoughtful innovative design, the Sustainability Experience Center could be an invaluable resource to the University and community.”
The five CoLab teams of students will present their final proposals on April 23 to representatives of SI and OPP, helping influence the ultimate scope of the requests for proposals that professional design teams will receive in creating the final design of the SEC. There will be a public exhibit of the work on April 25 in the Stuckeman Family Building.
Originally published by Penn State News.
EDITED TO ADD: The following Stuckeman School students are part of the studio course: Jeffrey Carroll, Alyssa Clayburn, Ryan Lo, Jessica Molnar and Rebecca Sultz, all architecture students; and Michael Beattie, Zoe Roane-Hopkins, Nolan Quell, Logan Staley, Jiayao Tang, Gina Walter, Sandy Wei and Wei Zhu, landscape architecture students.
