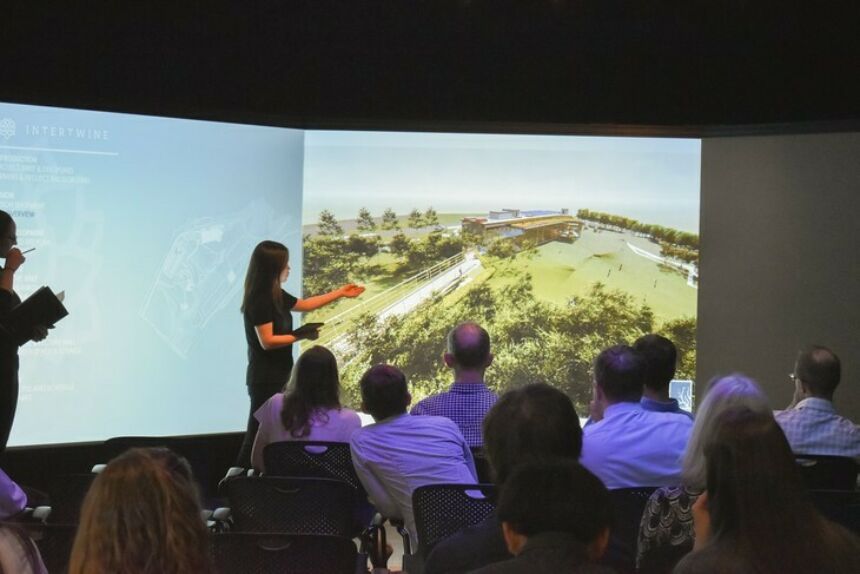April 30, 2019
New visions for Penn State’s Sustainability Experience Center

Five teams of Penn State architecture, landscape architecture and architectural engineering students present comprehensive design proposals.
By Marchella Verdi
UNIVERSITY PARK, Pa. – After a semester-long project to develop re-designs of Penn State’s Sustainability Experience Center (SEC)—a nine-acre site on the edge of the University Park campus that provides a living laboratory for students, faculty and the community to learn about sustainability at six current research projects—last week five teams of students presented their visions to their peers, Penn State professors and a panel of judges.
The Interdisciplinary Collaborative Studio (CoLab) in the College of Arts and Architecture is a course offered to fourth- and fifth-year undergraduate and graduate architecture, landscape architecture and architectural engineering (AE) students, in which they work on a real-world project that is either in the design or construction phase. This semester, CoLab partnered with Penn State’s Sustainability Institute (SI), the newly appointed caretaker of the SEC site.
The three course instructors were: Lisa Iulo, associate professor of architecture; Ross Weinreb, instructor of architecture; and David Goldberg, assistant professor of landscape architecture.
“This course provides students a unique learning experience focused on preparing them for the multidisciplinary nature of the architecture, engineering and construction fields, as well as the enhanced communication and collaboration necessary to meet sustainable design challenges of today and tomorrow,” explained lulo.
Following earlier design charrettes for stakeholders, on April 23 all five CoLab teams presented their final proposals. Each team had 40 minutes to offer an extensive vision for the SEC’s re-design and use—including tours using virtual reality software that allowed for a walkthrough of the hypothetical project designs—followed by 20 minutes of questions and critiques from a panel of judges.
The judges were Meghan Hoskins, director of operations and partnerships at the Sustainability Institute; Steve Iski, Pittsburgh director of Lam Partners; Derek Kalp, Office of Physical Plant landscape architect (OPP); Doug Cramer, OPP senior architect; Greg Kufner, OPP university architect; and Audrey McSain, AmeriCorps member and coordinator of the SEC.
After intense deliberation, the judges chose one overall award winner: team Earth, Wind, Inspire comprised of architecture student Jessica Molnar, landscape architecture students Michael Beattie and Gina Walter; and fourth-year architectural engineering students Michael Burchlaw (structures), Rachel Coyle (mechanical), Justin Charles (construction management) and Laura Hinkle (lighting/electrical).
What made this team’s design stand out? McSain noted that Earth, Wind, Inspire put a great deal of thought into how the site could be used both actively and passively, incorporating into their site plan such design ideas as:
- an open lawn and amphitheater, creating flexible space for hosting events and classes;
- themed pavilions (energy, art, etc.) to differentiate the types of learning that could happen at the site;
- a market plaza that imagined the space being used for farmers’ markets in the fall, an ice-skating rink in the winter, a food truck market in spring and as a fountain in summer;
- a constructed wetland and orchard, where visitors could simply walk through the site without needing a guide; and
- a walking path connecting the SEC to nearby Milbrook Marsh.
“As the main person responsible for educational tours at the site, I focused my critiques primarily on how comprehensive and feasible the programmatic side of each design was and Earth, Wind Inspire nailed this, in my opinion,” McSain explained. “They considered the seasonality of the site and showed us how different spaces could be used in each season. I could see people of all ages enjoying the site and using it in many capacities.”
Walter noted that it feels amazing knowing her team played a part in helping the SEC envision its potential and is excited to see where the project goes.
“Our group feels CoLab has better prepared us for future professional work environments,” Walter enthused. “It is good to work with people outside of your discipline and outside of your comfort zone. We have learned more about and gained more respect for each other’s disciplines through this studio.”
Following the presentation of the award, a reception celebrated the hard work of all the teams, whose work will inform the ultimate scope of the requests for proposals that professional design teams will receive in creating the final design of the SEC.
McSain said the biggest takeaway from this experience is that students are continuing the legacy of the SEC being originally designed and developed by earlier generations of students.
“I was able to see this class through every step of the way from the initial site tour to the charrette and every presentation over the course of the semester. It was incredible to see how each team grew and how each design evolved over time,” McSain concluded.
Originally published by Penn State News.
