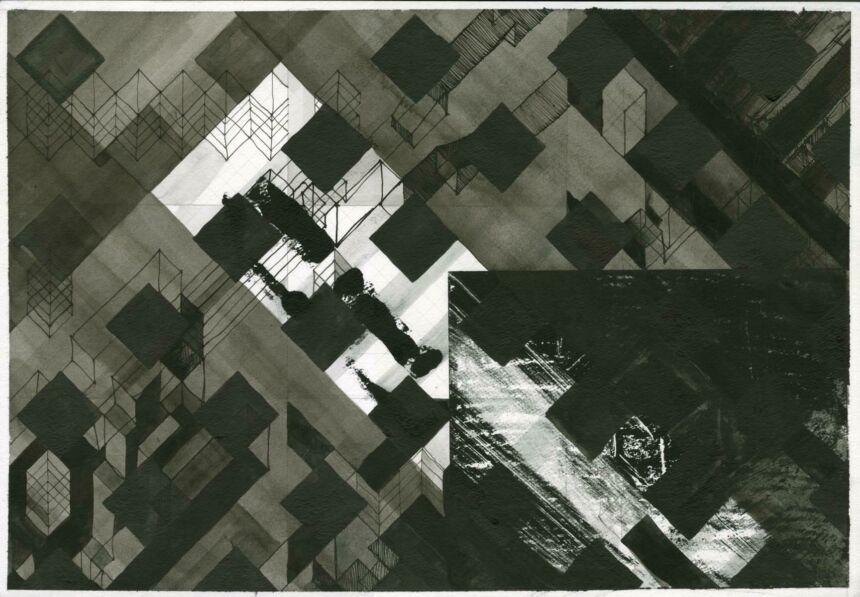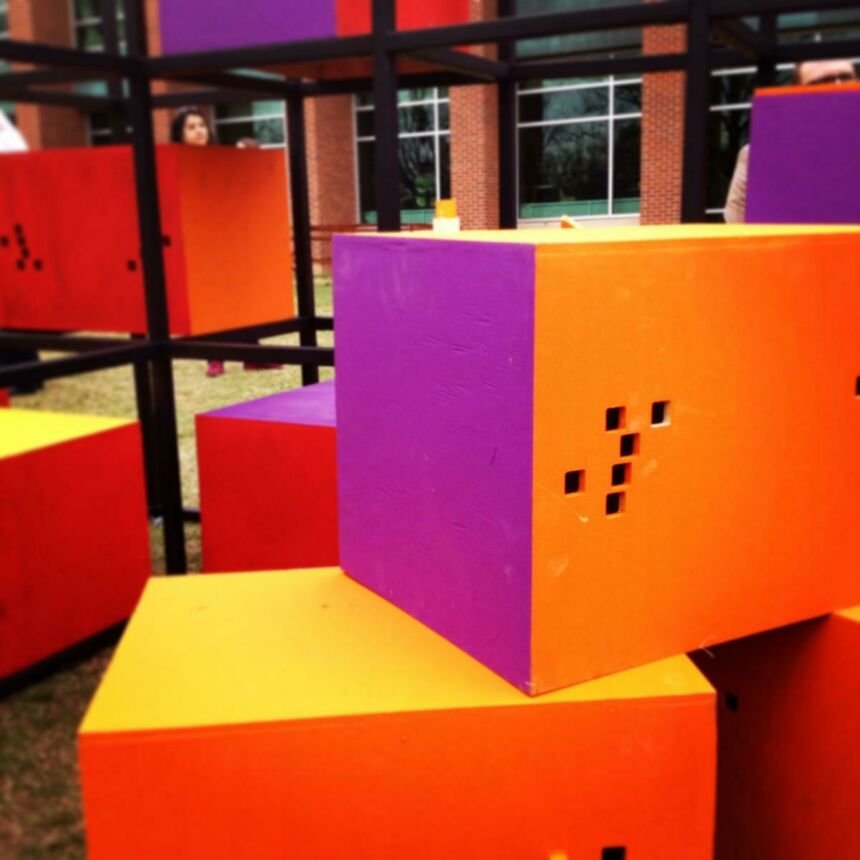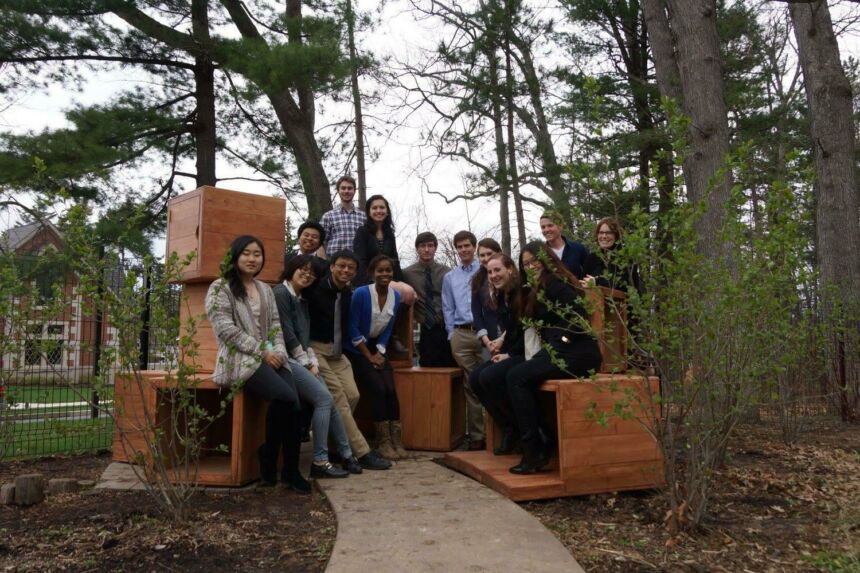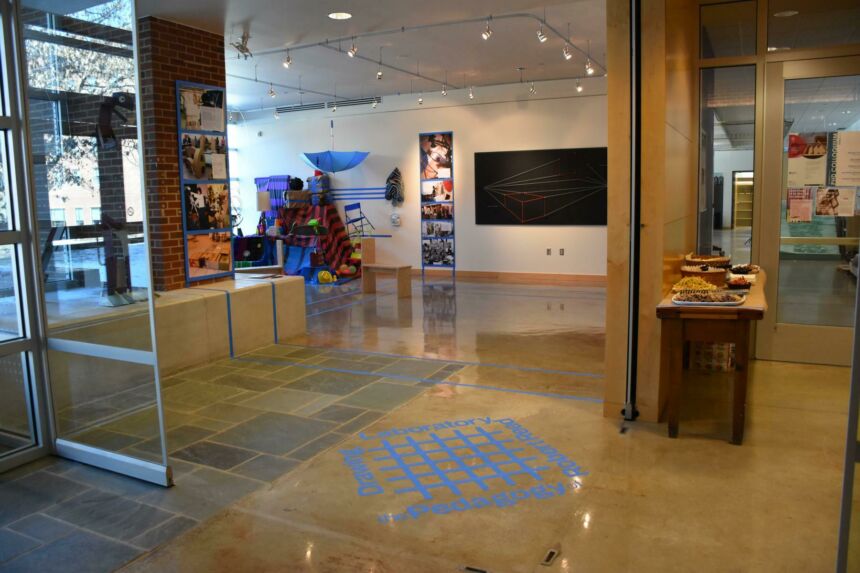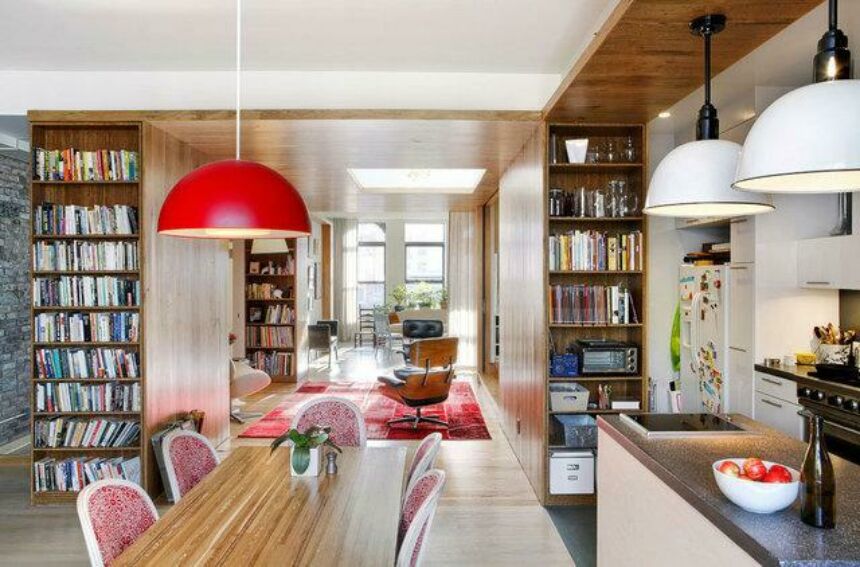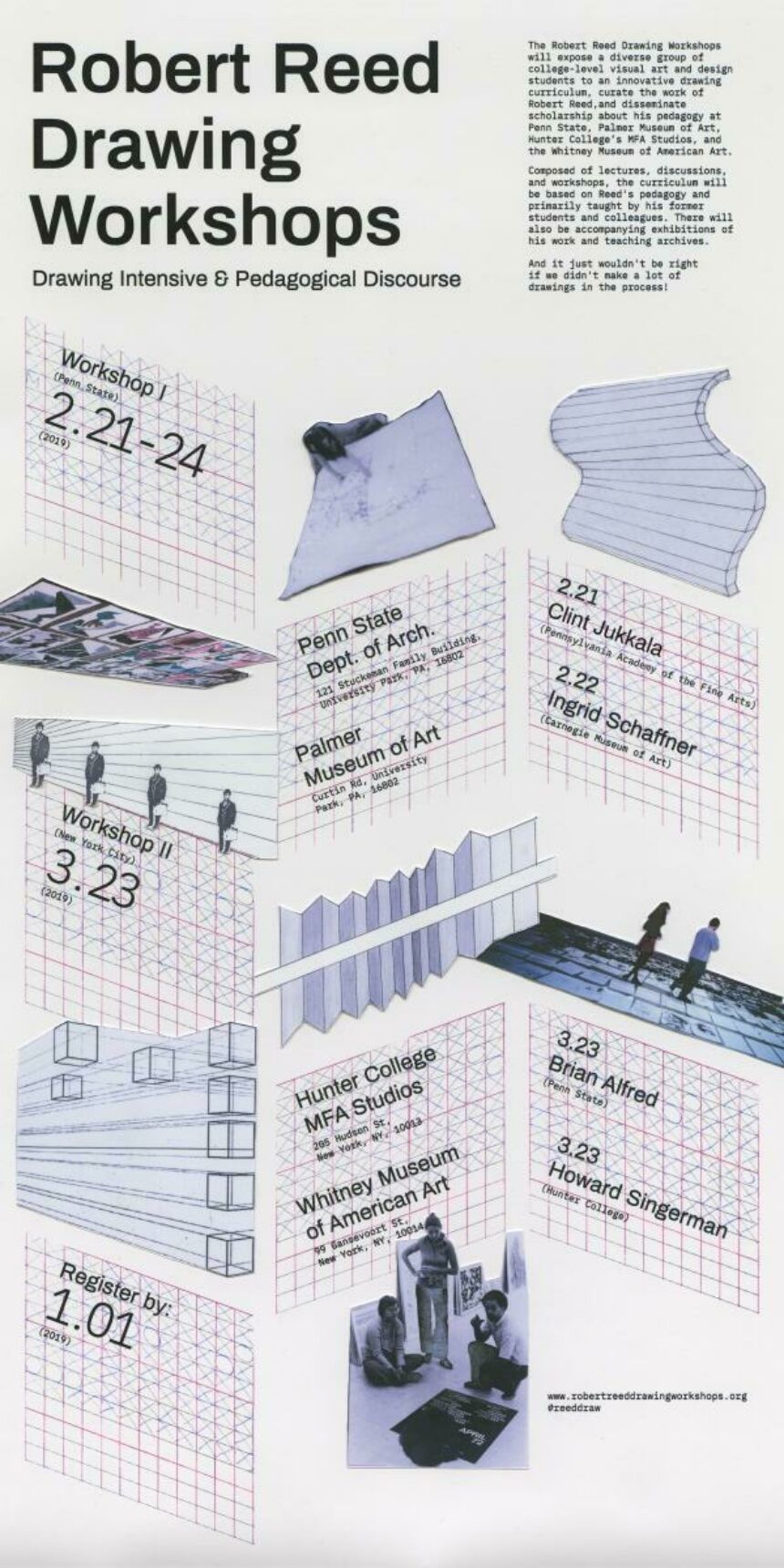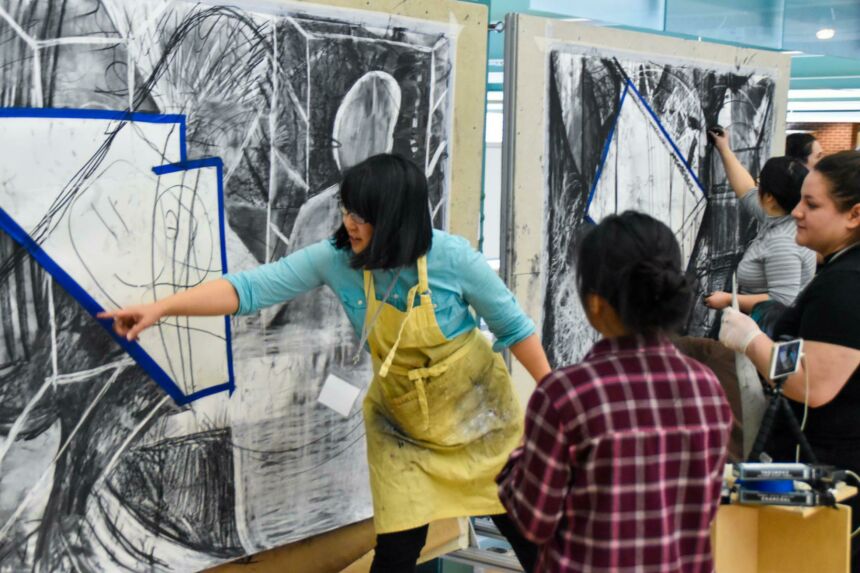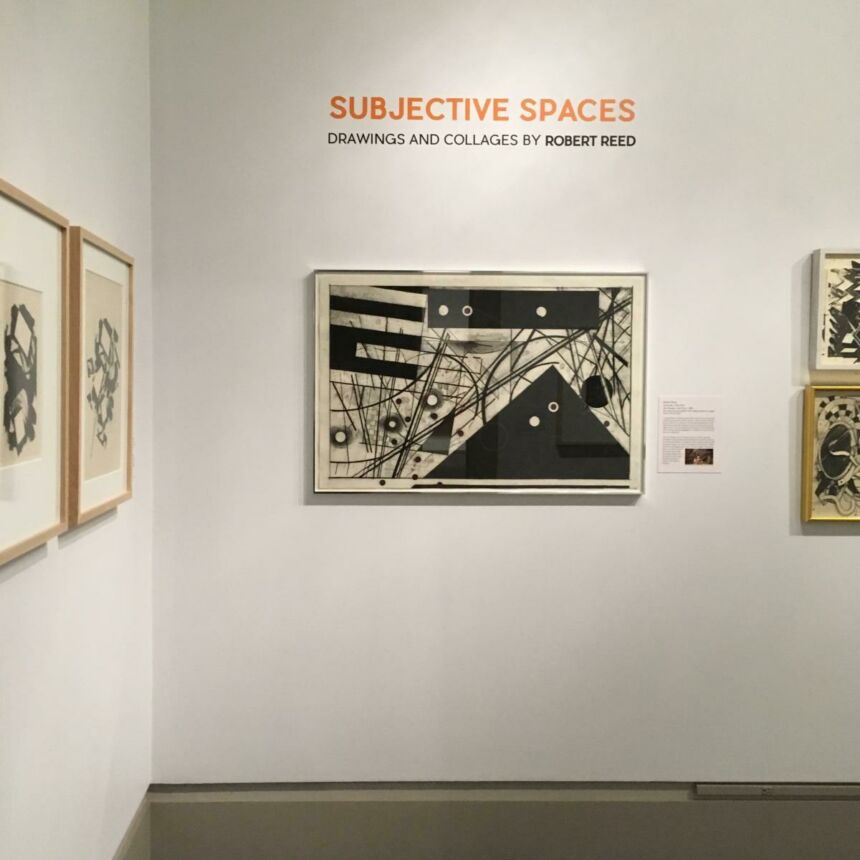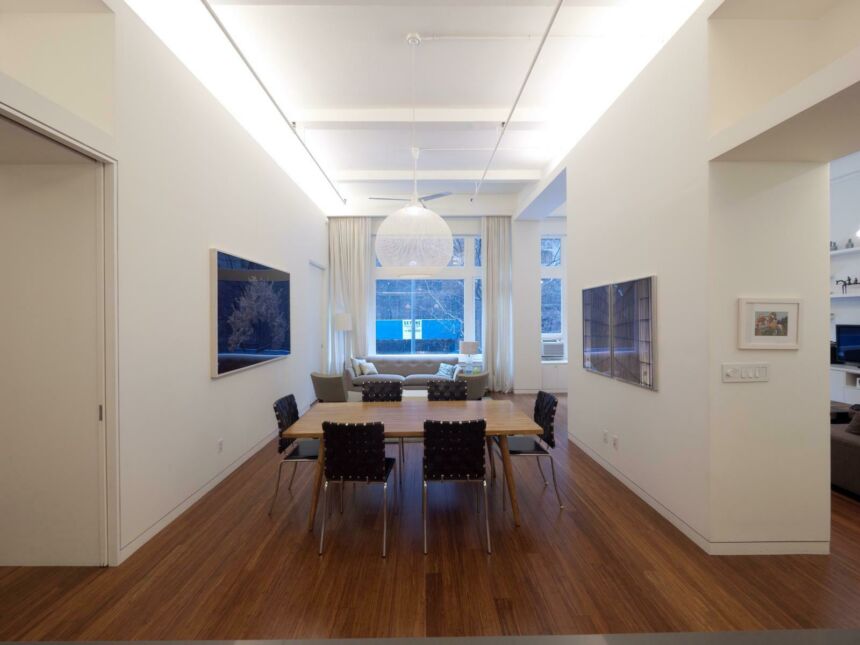Cathy Braasch
- Associate Teaching Professor of Architecture
318 Stuckeman
- Email cmb61@psu.edu
- Phone 814-865-5941
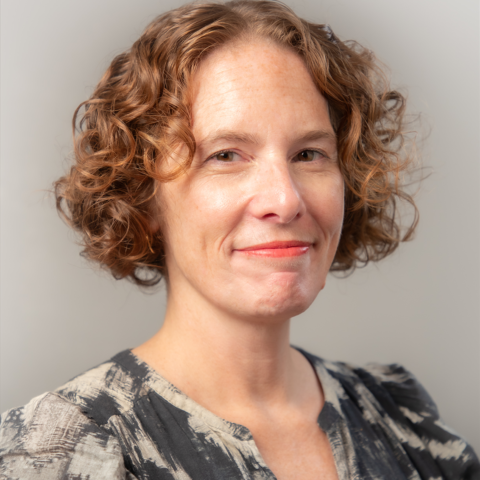
Biography
Cathy Braasch is an associate teaching professor in the Stuckeman School's Department of Architecture at Penn State and the founding principal of Braasch Architecture. At Penn State, she has taught undergraduate and graduate architectural design studios, visual communications, and collaborative master planning. Her research interests include duration and creative production in the built environment; the relationship between memory, ideation, and drawing; and intersections of architectural design and urban landscape.
Braasch Architecture’s work is comprised of commercial and residential projects that provide flexibility for the evolving needs of families and businesses.
Previously, she was an associate at Stoss, working on urban landscape projects such as the Plaza at Harvard University and CityDeck in Green Bay, Wisconsin. As a project architect at Stephen Yablon Architect and Della Valle Bernheimer, she designed numerous projects including a hotel in Soho, a residential amenity space in Brooklyn, and a condominium building in Chelsea.
She also previously taught architectural design studios with a focus on landscape and urban design at Northeastern University and the Wentworth Institute of Technology.
Braasch received a Master in Architecture at the Graduate School of Design at Harvard University and her B.A. from Yale University. Before pursuing architecture, Braasch designed scenery, lighting, and projections for theatrical productions.
Collected Works
